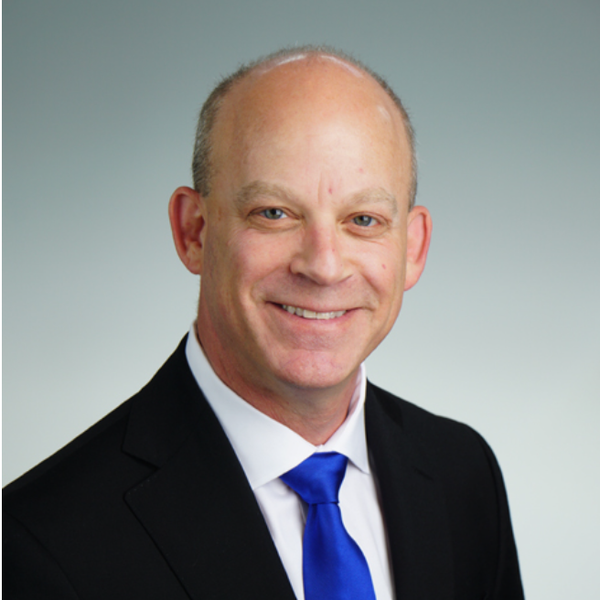
UPDATED:
Key Details
Property Type Single Family Home
Sub Type Single Family Detached
Listing Status Coming Soon
Purchase Type For Sale
Square Footage 7,324 sqft
Price per Sqft $1,638
Subdivision Les Jardin
MLS Listing ID RX-11136874
Style Contemporary
Bedrooms 5
Full Baths 5
Half Baths 2
Construction Status New Construction
HOA Fees $1,165/mo
HOA Y/N Yes
Annual Tax Amount $15,490
Tax Year 2024
Lot Size 0.617 Acres
Property Sub-Type Single Family Detached
Property Description
Location
State FL
County Palm Beach
Community Les Jardin
Area 4560
Zoning R1D(ci
Rooms
Other Rooms Family, Laundry-Inside, Cabana Bath, Convertible Bedroom, Maid/In-Law, Den/Office, Laundry-Util/Closet, Great
Master Bath Separate Shower, Mstr Bdrm - Sitting, Mstr Bdrm - Ground
Interior
Interior Features Wet Bar, Decorative Fireplace, Entry Lvl Lvng Area, Laundry Tub, Custom Mirror, Closet Cabinets, Kitchen Island, Roman Tub, Built-in Shelves, Volume Ceiling, Walk-in Closet, Bar, Foyer, Pantry, Fireplace(s), Split Bedroom
Heating Central, Electric
Cooling Electric, Central
Flooring Wood Floor, Tile
Furnishings Furnished
Exterior
Exterior Feature Built-in Grill, Summer Kitchen, Covered Patio, Custom Lighting, Auto Sprinkler, Open Patio, Outdoor Shower, Fence
Parking Features Garage - Attached, Drive - Decorative, Driveway
Garage Spaces 5.0
Pool Inground, Salt Chlorination, Spa, Equipment Included, Heated
Community Features Home Warranty, Gated Community
Utilities Available Electric, Public Sewer, Cable, Public Water
Amenities Available Pool, Playground, Fitness Trail, Street Lights, Manager on Site, Sidewalks, Picnic Area, Community Room, Fitness Center, Clubhouse, Tennis
Waterfront Description None
View Garden
Roof Type Metal
Present Use Home Warranty
Exposure North
Private Pool Yes
Security Gate - Manned,TV Camera,Security Sys-Owned
Building
Lot Description 1/2 to < 1 Acre, West of US-1, Private Road
Story 1.00
Foundation CBS
Construction Status New Construction
Schools
Elementary Schools Blue Lake Elementary
Middle Schools Omni Middle School
High Schools Spanish River Community High School
Others
Pets Allowed Yes
HOA Fee Include Common Areas,Recrtnal Facility,Management Fees,Security,Common R.E. Tax
Senior Community No Hopa
Restrictions Buyer Approval
Security Features Gate - Manned,TV Camera,Security Sys-Owned
Acceptable Financing Cash
Horse Property No
Membership Fee Required No
Listing Terms Cash
Financing Cash
Pets Allowed No Aggressive Breeds
Virtual Tour https://www.propertypanorama.com/2480-NW-43rd-Street-Boca-Raton-FL-33431/unbranded
Get More Information

Todd Lipsich
Broker / Owner | License ID: BK613860
Broker / Owner License ID: BK613860
- Boca Raton, FL
- West Palm Beach, FL
- Delray Beach, FL
- Boynton Beach, FL
- Lake Worth, FL
- Palm Beach Gardens, FL
- Jupiter, FL
- Wellington, FL
- Palm Beach, FL
- Deerfield Beach, FL
- Highland Beach, FL
- Pompano Beach, FL
- Fort Lauderdale, FL
- Parkland, FL
- Ocean Ridge, FL
- Lighthouse Point, FL
- Manalapan, FL


