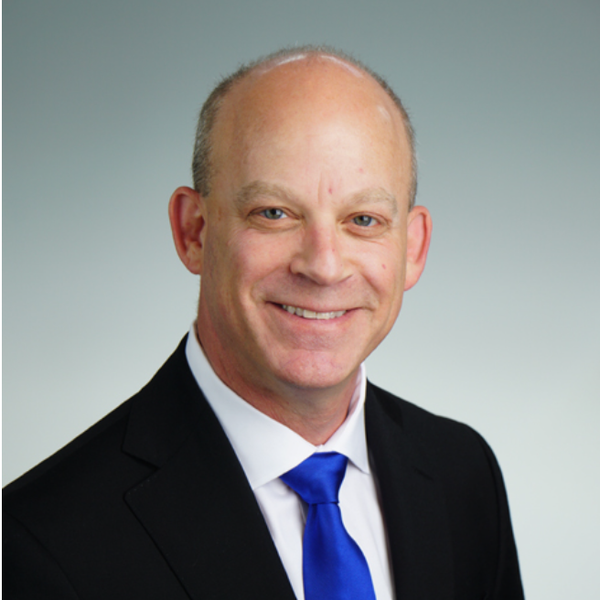
Open House
Sat Nov 29, 1:00pm - 3:00pm
UPDATED:
Key Details
Property Type Single Family Home
Sub Type Single Family Detached
Listing Status Active
Purchase Type For Sale
Square Footage 3,849 sqft
Price per Sqft $570
Subdivision Turtle Creek Village
MLS Listing ID RX-11143685
Style Contemporary
Bedrooms 4
Full Baths 5
Half Baths 1
Construction Status Resale
HOA Fees $133/mo
HOA Y/N Yes
Year Built 1987
Annual Tax Amount $21,155
Tax Year 2025
Lot Size 0.767 Acres
Property Sub-Type Single Family Detached
Property Description
Location
State FL
County Martin
Community Turtle Creek
Area 5060
Zoning RES
Rooms
Other Rooms Cabana Bath, Family, Great, Laundry-Inside, Laundry-Util/Closet
Master Bath Dual Sinks, Separate Shower, Separate Tub
Interior
Interior Features Built-in Shelves, Ctdrl/Vault Ceilings, Entry Lvl Lvng Area, Fireplace(s), Kitchen Island, Laundry Tub, Pull Down Stairs, Sky Light(s), Split Bedroom, Walk-in Closet
Heating Central, Electric
Cooling Ceiling Fan, Central, Electric
Flooring Tile, Wood Floor
Furnishings Unfurnished
Exterior
Exterior Feature Auto Sprinkler, Cabana, Covered Patio, Open Patio, Outdoor Shower, Screened Patio, Well Sprinkler, Zoned Sprinkler
Parking Features Drive - Circular, Garage - Attached
Garage Spaces 2.5
Pool Concrete, Screened
Community Features Gated Community
Utilities Available Cable, Electric, Public Sewer, Public Water
Amenities Available Clubhouse, Golf Course
Waterfront Description None
View Garden, Pool
Roof Type Metal
Exposure South
Private Pool Yes
Security Gate - Manned
Building
Lot Description 1/2 to < 1 Acre, West of US-1
Story 1.00
Foundation Frame, Stucco
Construction Status Resale
Schools
Elementary Schools Hobe Sound Elementary School
Middle Schools Murray Middle School
High Schools South Fork High School
Others
Pets Allowed Yes
Senior Community No Hopa
Restrictions Buyer Approval
Security Features Gate - Manned
Acceptable Financing Cash, Conventional
Horse Property No
Membership Fee Required No
Listing Terms Cash, Conventional
Financing Cash,Conventional
Pets Allowed No Restrictions
Get More Information

Todd Lipsich
Broker / Owner | License ID: BK613860
Broker / Owner License ID: BK613860
- Boca Raton, FL
- West Palm Beach, FL
- Delray Beach, FL
- Boynton Beach, FL
- Lake Worth, FL
- Palm Beach Gardens, FL
- Jupiter, FL
- Wellington, FL
- Palm Beach, FL
- Deerfield Beach, FL
- Highland Beach, FL
- Pompano Beach, FL
- Fort Lauderdale, FL
- Parkland, FL
- Ocean Ridge, FL
- Lighthouse Point, FL
- Manalapan, FL


